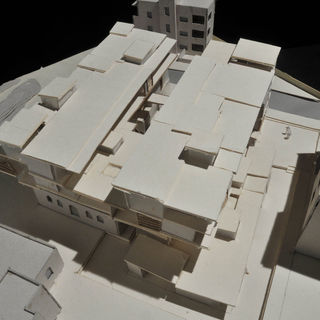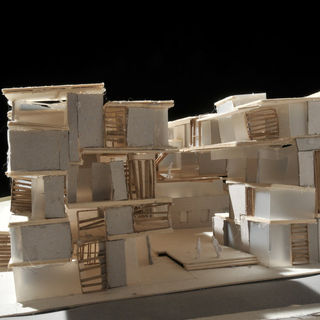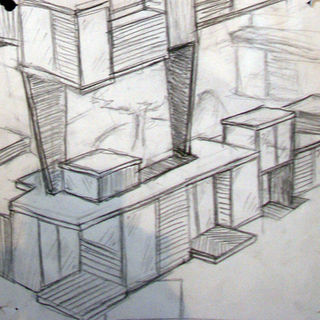Housing Project Bat-Galim neighborhood, Haifa
- Oct 1, 2009
- 2 min read
The project tries to introduce a new perception in the neighborhood while basing on typical behaviors found in it. The project integrates in its surroundings by allowing the manifestation of common phenomenon currently found in the neighborhood. Draw from her and providing back.
I went to examine what make Bat-Galim the special place that it is. The neighborhood has a healthy community and neighbors relations, I wanted to find what are the things that set the ground for it. I found it in the streets. Bat Galim inhabitants use the streets as an extension of their house, one can find furniture lying around near the houses entrances. In many cases a bystander can peek inside the public spaces of the houses thanks to the large windows of the living areas. Neighborhoods where inhabitants feel safe to walk around in the streets ensure meetings between residents, and in result, social connection. I realized that this will be the catalyst for my design that's the thing I want to preserve in the neighborhood. I made a model that tries to quantify the public spaces and how much public are they. I found that there is a private-public scale. Between the two sides there's an in-between spaces. Using a rudimentary section of a boardwalk house, I tried to produce a building with 25 housing units that would contain the places that enable the behaviors I found in the neighborhood. The irregular floors and the shape breaking of the apartments demonstrate physically the annexation of spaces every apartment intrudes its neighbor, sensed, sustained and inflict the shape of the neighboring apartment. In that way there's duplicity of the neighboring situations I would have a shared WALL with the neighbor ABOVE me. The apartments work as the rudimentary section; they all feature the circular movement feature. The entrances to the apartments are always from public areas which are separated by levels, the level separation makes a entrance space that residents can use as a front porch. The first room inside the apartment will be a shared space with a big window opening towards the public area outside, as one go deeper inside the apartment the space turns more private and in the other end there's a shared balcony for two adjacent apartments. Every apartment will have an exit to the roof that acts as a shared space to the specific apartment cluster. The roof level, which is influenced from the floor height below, creates different states of meetings, varying from gathering to seclusion.























































































Comments