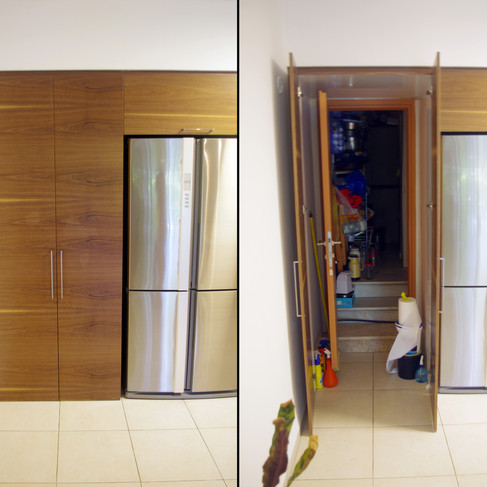Kitchen renovation
- Ziv Tamir
- Oct 14, 2016
- 2 min read
My parent's kitchen, as all family busy kitchens, was a mess. Not enough storage space for all the 'things' they have collected in over 18 years of operation. It needed a change.
After a water pipe blew up, damaging the former cabinets, an opportunity presented itself and my parents decided to renovate, As their Newly graduated Architect son, I was called for the task.
First we had to choose if we should use a mass manufactured design from IKEA or ZIV kitchens. it was apparent that no ready made deign would fit their needs.
We decided to approach Shlomo Negri, a devoted carpenter.
The first thing I've changed was the entrance to the back storage area, hiding the door behind the closet door, making the kitchen facade on one surface
the next big deal was breaking half of the wall separating the kitchen from the living area. Now an open space design is achieved, enabling connection between the living room and the kitchen, giving the young grandparents better vision on their grandchildren when they come for dinner.
A cool tool I used to reflect my ideas to my parents - a 3D 360 render used with a VR goggles. It helped 'seeing' the kitchen before it was made.
At the end of a long process, Colors and Wood materials were chosen, based on renders and catalogs.
my parents chose, not always with my consent, a dark wood - African walnut for the cabinets surface and white glass for the upper cabinets, wall covering and horizontal surfaces.
The outcome is a kitchen that can facilitate a lot of 'things' behind it's cabinets, most of them based on drawers for simple organization and less back pain.
The open storage and working areas are white and simple, giving a calm background to the must have mess on the counter top.

















































































Comments