Bat Galim Central bus station - Adaptive ReUse
- 4th year thematic project
- Mar 1, 2013
- 6 min read
Urban context
The building is located on the connection of two neighborhoods, or better described – the dis-connection, giving that the building and the surrounding no-man's land is the actual disconnection between them. A quick look at the satellite image revels the disproportions between the building and its surroundings – the foot print of the building is as the size of six typical public housing blocks. Views from the highway and mountain side show how the tower rises above the surrounding buildings. It's definitely a landmark which is seen from any direction.
The surrounding context is undergoing a major change in the future. Today one can see a variety of public functions which strive for connection that is denied from them due to the presence of major roads, railways, closed and disconnecting functions and, as I said, the building perimeter itself. In future developing plans for the west sea port and the demolition of the fenced naval academy ensure a bright promise for urban regeneration. Finally one can imagine a situation in which the traffic volume in road no. 4 will be lowered due to new bypass interstate roads and the relocation of the containers sea port eastwards. Opening of the sea front would attract businesses and tourism to the area and the plan for the major boulevard on the naval academy area is asking for a major treatment for the entrance of the axis – where the old Bat Galim Central Bus Station is located.
Site and building analysis
The site is defined by a number of key elements – a 16 story tower, the main station building with the mega roof above it, the drivers club, the bus parking platform and the ramp that ties everything together.in the west end an underground passage connects Kiriat Eliezer neighborhood through the station to the Bat Galim railway station.
Understanding the building
The building is, as immediately noticed, a Brutalist Mega-structure. A lot was said on this kind of buildings, and their current condition worldwide, some would say that their unsound state is the embodiment of the brut-baton "ism" – the rust and crumbling concrete us the true nature of the material. Ironically enough, the only function that is alive in the building nowadays is a strip club. This fact raised an interesting comparison – the connection between artistic nudity – like the brutal nudity of the concrete, and the filthy nudity of the strip club and its current state of the building.
Site current condition
As seen in the pictures, the building is abandoned, neglected and its content devastated. It is due to a fast process that took no more than a decade since the opening of the new Carmel Beach Station and the abandonment of the building. But it seems that the brutalist appearance is hardly affected. It seems that nothing could possibly harm the massive concrete skeleton of that mega building.
Details
Looking more deeply on the building details exposes the way the building was thought of. The repeating disconnection details between the structure elements and the partitions, the columns and the floors, the massive skeleton and the facades – gives the notion that the building wants to be refilled, it waits for it.
Moving towards intervention
The public opinion
After I finished modelling the current state of the building, I shared a rendered image of my model on the social network. The comments came pouring in quickly – "who is the owner", "What would become of it" – showing interest of this "haifian" icon, and the request for its total destruction with reference to controlled demolition companies. I wondered, why do people hate it so much? How did it happened so fast? What does it say about public buildings? What does it say about the society that uses it? For me, one thing was clear – the building have to stay while in way – demolished.
How to deconstruct a Mega-Structure?
One way to look at it is by looking in the building elements – I found that the mega-structure resides in its structural elements – the massive skeleton, the vast roof, the bus ramps and the multi-level circulation system. This means that, thanks to the details of the buildings, the building can peel off its floors and divisions and the building would remain itself.
Another way is reviewing the system of connections between the social-financial aspects, the structure of ideas of making a structural system that behaves as a city.
One can also attack the situation through different alternative proposals of distributing functions in the building and on the other hand the distribution of the form.
Finding the right program for the building
While trying to understand what the building wants to be, I came across an idea to transform the site into a race track using the bus ramps. I recoiled from this idea from various reasons but what was left of it is the desire to give the building a program that would act in the national sphere, maybe even the international while reflecting its origin as a major node in the area.
Being a center of events
Auditorium
While I was working, a different events took place just a few kilometers down the roads in the western outskirts of the city. The Haifa congress center acts as the host of large scale events – the Israeli Beauty contest, the Israeli "American Idol" and so on, the most intriguing event was an exhibition of Salvador Dali's paintings. I was disturbed by the fact that city uses a site that is disconnected from any urban context for large scale events, giving up the benefits these kind of events can give to surrounding neighborhoods. The common explanation would probably be that the site is located near major traffic nodes, with large parking areas and vast open grounds that couldn't be found inside the city. Really? – I found a program.
A quick and intuitive distribution of the different congress center functions in the given site, offers the possibility for two auditorium one with 750 seats and the other with 2000. Several exhibition spaces, galleries, conference halls, an outdoor events garden, and a retail venue. The tower can house and hotel, housing and offices. The different photomontages can give an idea of potential possibilities.
Looking back in the future urban context.
When reviewing the future state of the surroundings, one can imagine using the bus ramps as a linear park – connecting the two neighborhoods – using the element the disconnected them in the first place. In order to achieve that connection, developing the "dolphin" junction must take place, it must become an urban plaza, allowing an easier passage for pedestrians. It would be possible if in fact, the traffic volume would be lowered, combined with a new approach, presented in the town of Poynton in England – a way to create a combination between motoric and pedestrian traffic without delaying both.
The linear park
The park would consist as a linear park on the one hand, but in combination with the main building – where the existing ramps is connected, the public park would get its usage from the next function – sometimes a garden for relaxation, sometimes an outdoor dining area, and so on. That way the park would be functional in different states of activity and aspects.
Circulation
The circulation system in the building would house the public system based on the ramp wrapped around and connecting the different parts of the building and the city. The program system inside the volumes, the motoric system based on the existing access road and parking and the vertical shaft of the tower.
The life of the building
The multi-entrances circulation system and the separated volumes allowing usage in different scales and capacities – a normal usage whereas every function acts independently, a condition where two or three big events in the same time, or in special Mega-events, the whole site can act as one. In all possible combinations, the open public system in present without interfering – thanks to the different levels.
Further detailing – the auditorium
Starting to detail the small auditorium gives the opportunity to understand how I should expose original structural frame work while dressing the building with a new skin and usage. Using the original wall detail and section but as screen wall, using different materials – "naked" materials that complement the original building – like glass that reveals the inside and insert light from the outside, wood planks that work with the apparent concrete casts and newer concrete with purred with steel casts.
The tunnel
The auditorium entrenches itself toward the underground passage and opens to it, allowing a view to the back of the stage. The break in the original axis of the passage asks the extrusion of the tunnel further and to the ground above. Keeping one wall from the extrusion vector makes a triangle shape the echoes the top of the tower.
The tower
The tower would also get its stripping – starting from the shaft that would lose its walls and open – creating a drama of moving through the tower. The floor are dismantle and open some outdoor spaces up above.
The outdoor space
The old boarding piers would get its missing forms back with dynamic store and retail stands volumes – recreating the bus forms, which are able to move in dependency of the need of the current event.
The project had won a prize for best 4th year (thematic studio)
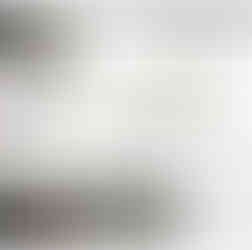








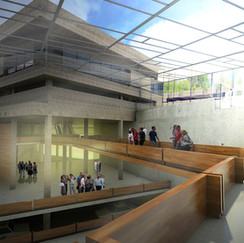






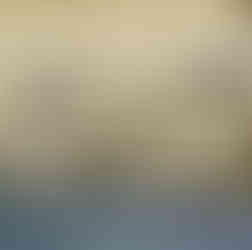


















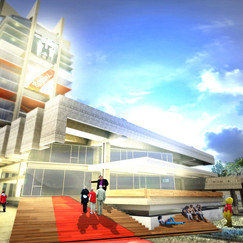



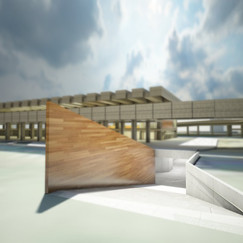





































Comments